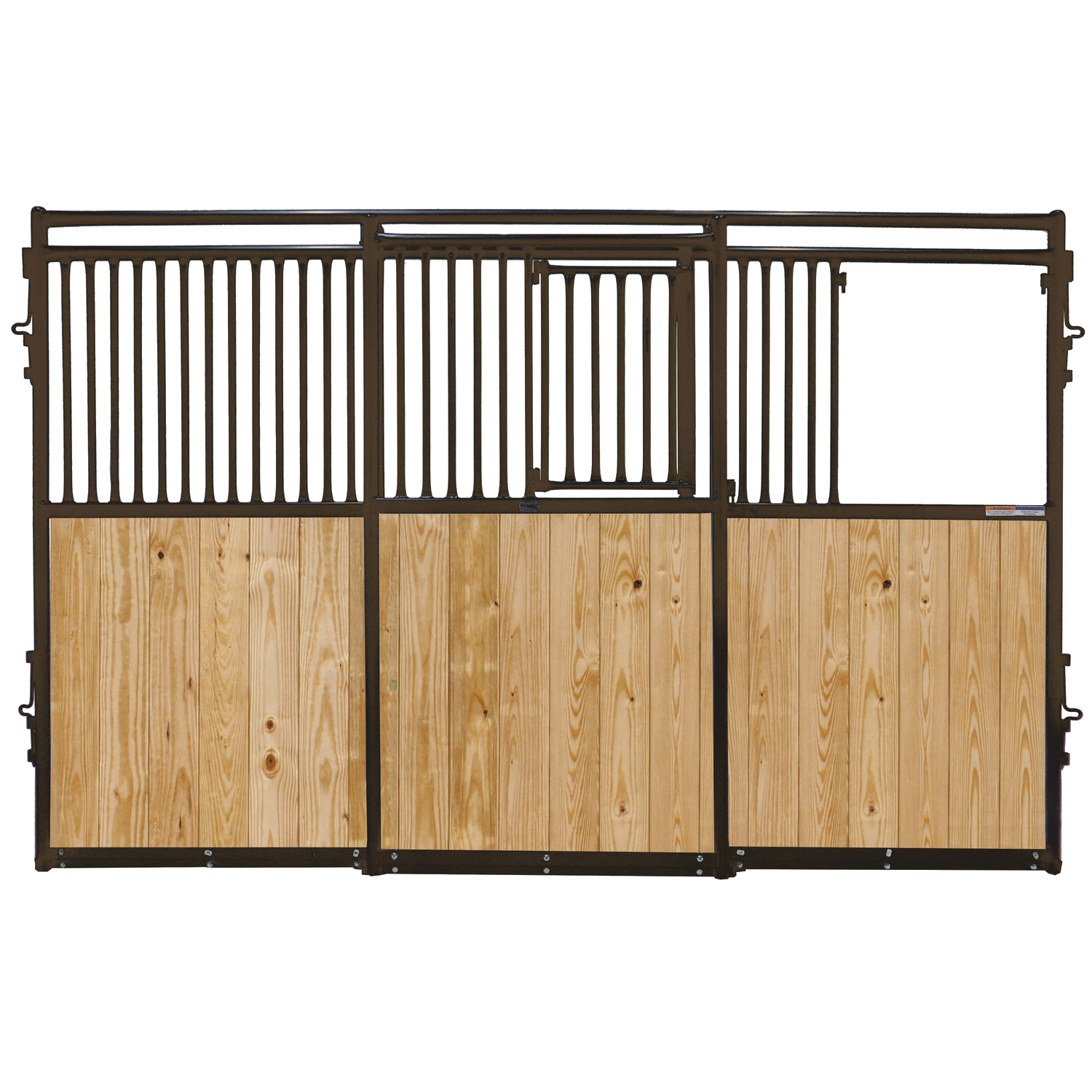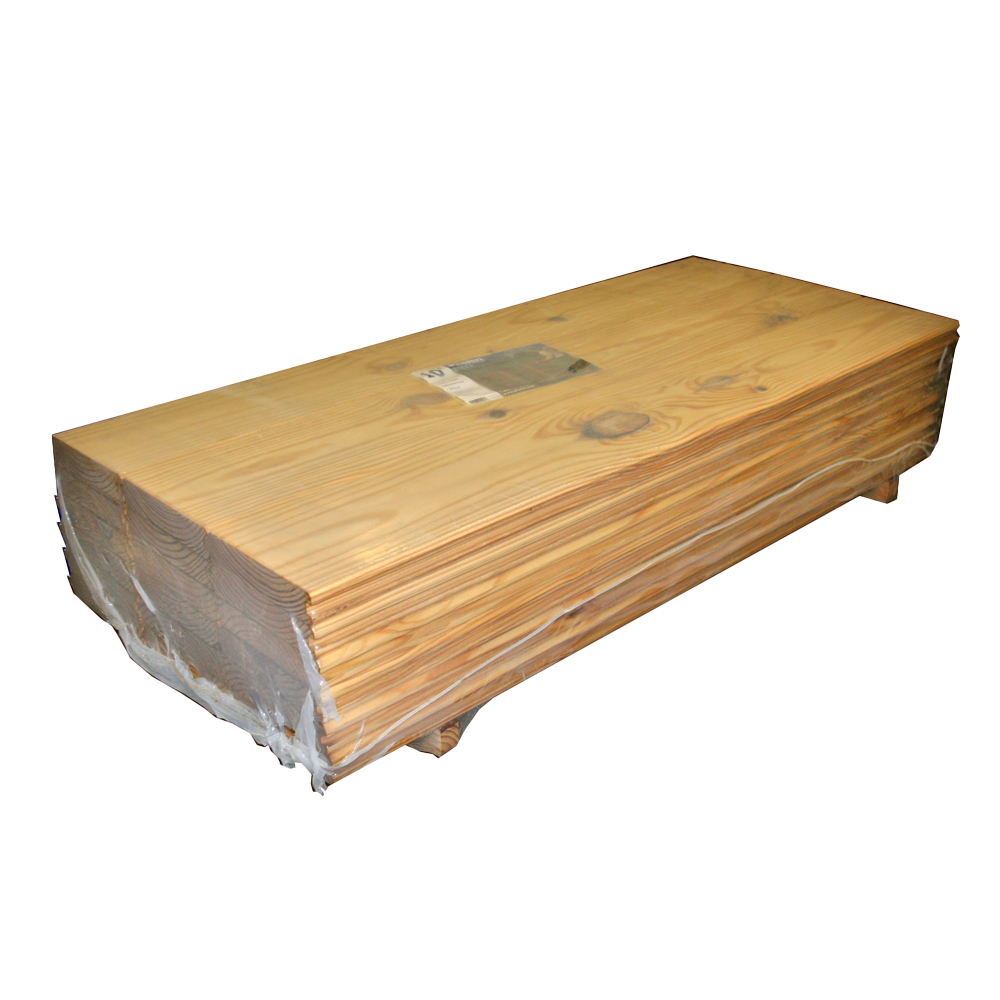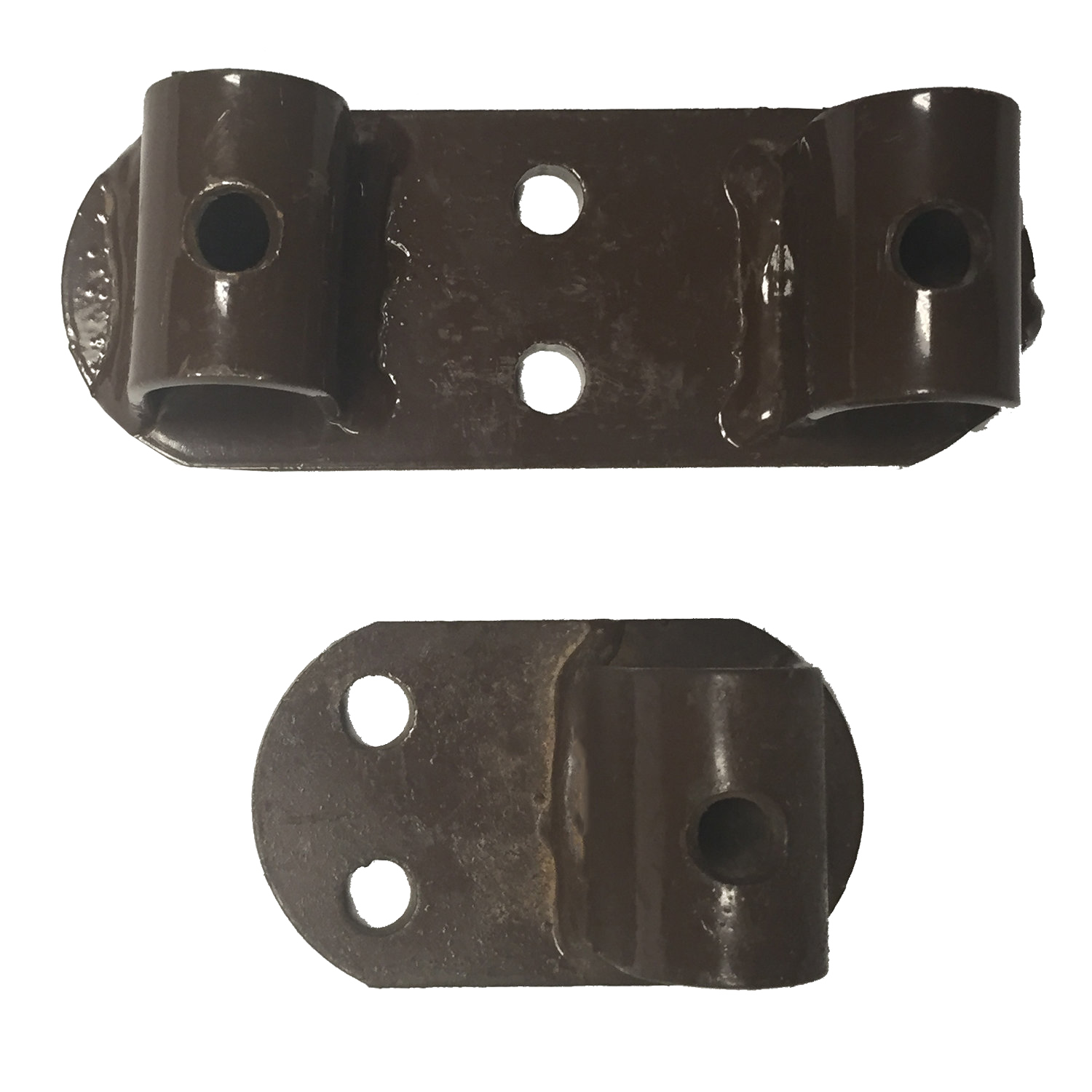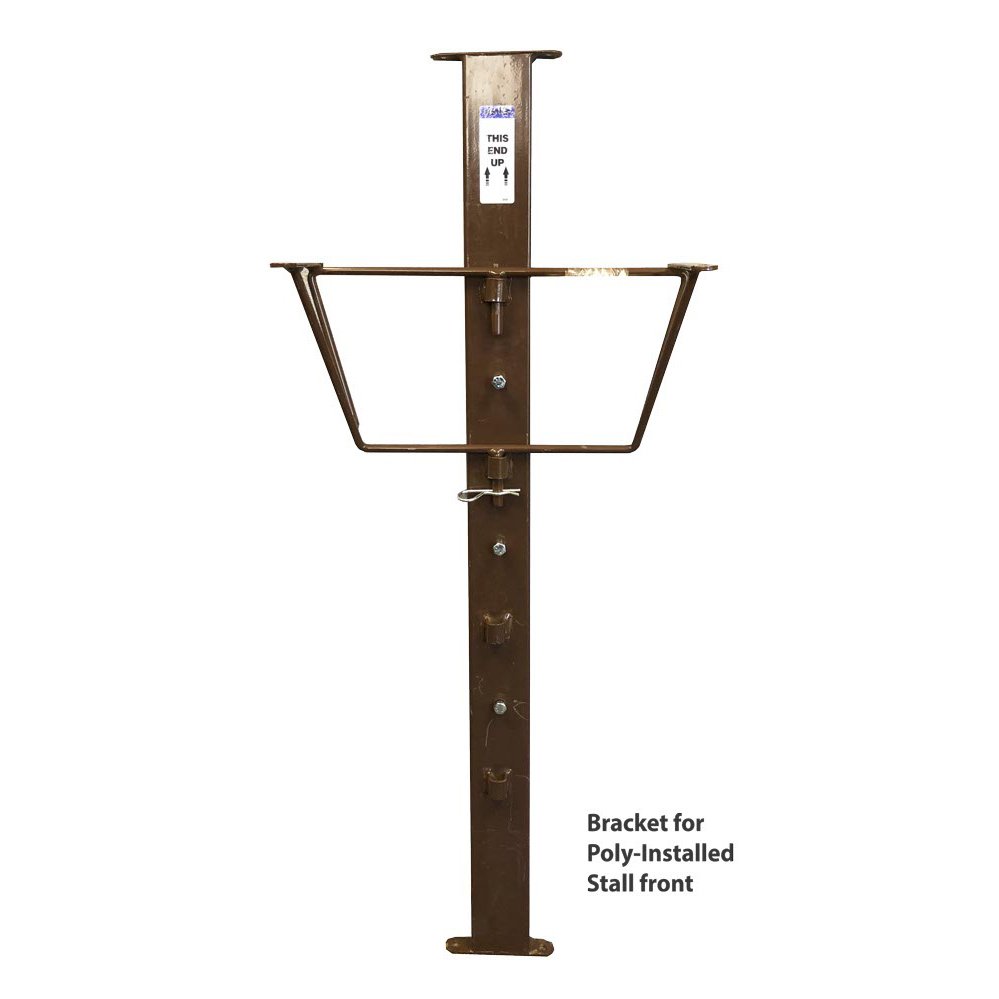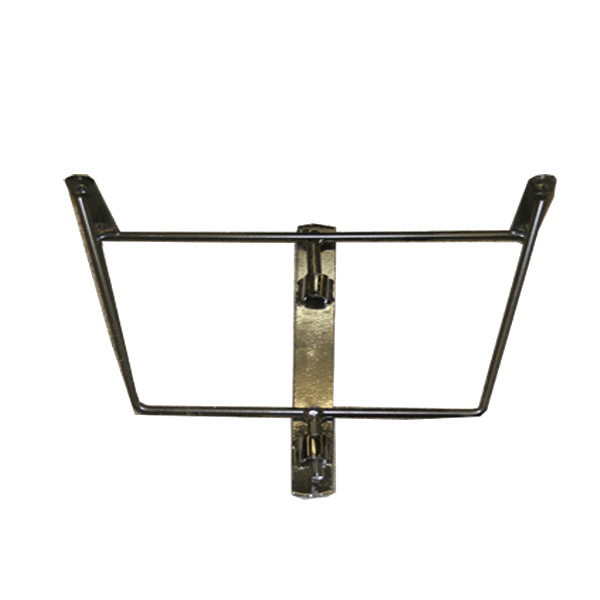Premier Stall Fronts Bar/Wood - Priefert
Premier Stall Fronts Bar/Wood - Priefert
This classic Premier Stall Front is our most popular option and features a bar top with a wood filled bottom (Wood Kit sold separately).
HSF10, HSF12 Premier Stall Fronts Bar/Wood
Priefert’s Premier Stalls have been a mainstay in the equine industry for decades. Premier Stalls are safe, attractive, and affordable. This Premier Stall Front combines a vertical bar top with a wood-filled bottom (Wood Kit sold separately). These stalls are designed with the highest degree of consideration for the safety of both the horse and handler. Our Premier Stalls offer horse owners practical solutions for creating a safe, functional environment for their valued animals. This stall front features a center-open door design. The door slides open on apple core rollers. Each stall door includes an access window. The stall front panel also features an opening that allows owners to select a window or feeder option (each sold separately). The door closes using a gravity latch, which can accept a lock if an owner desires. The bottom portion of the stall is constructed from galvanized steel to provide maximum resistance to rust and corrosion. Available in black or brown, these stall fronts feature an attractive powder coat finish to help the stall resist rust, scratches, and fading, adding years of life to your investment. No tools are required for assembly. Our stall fronts and panels join using simple pin connectors. A starter post is required for stall setup when you are not connecting to a wall or other existing structure (starter post sold separately). Priefert Premier Stall Fronts are available in 10’ and 12’ lengths.
| Item Number | Width | Height | Weight(lbs) |
|---|---|---|---|
| HSF10 | 10' | 90" | 195 |
| HSF12 | 12' | 90" | 210 |
Features
Our Premier Stall Fronts are a safe, attractive, and affordable option for today’s horse owners.
Premier Stall Wood Kits are designed to fit our Premier Stalls and consist of pre-cut, beveled, stained, 2” x 8” tongue-and-grooved top quality pine lumber. Wood Kits are sold separately.
The stall door slides open and closed on two apple core rollers.
Our Premier Stall Front Sliding door also includes a window. This window locks securely closed with a double gravity latch. When open, this window will open wide enough to fold flat along the front of the stall, out of the way of handlers and other horses in the alley/hall of the barn. (This window does not lock in the open position.)
The bottom portion of the stall is constructed from galvanized steel to provide maximum resistance to rust and corrosion.
No tools are required for assembling our Premier Stalls. Our Premier Stall Fronts and Panels join using drop- pin connections that are securely attached to their frame, making stall setup quick and easy.
To make moving and installation easier, Premier Stall Fronts have a 2.75” tall “fork well” that runs across the top of the frame, providing a secure point for pickup of the stall with a fork lift.
This classic Premier Stall Front is our most popular option and features a vertical bar top with a wood-filled bottom (wood kit sold separately).
Premier Stall Fronts have a center open door design, with a 4’ wide door that opens to a 41.5” access width.
Each door features gravity latch that gives horse owners the opportunity to fit a lock through the latch if desired.
Each Premier Stall Front includes an opening that will accept either a window or a feeder. These components pin to the frame at two connection points. Each component is sold separately.
Architectural Grade Powder Coat Finish with UV inhibitors add years of life to your investment by helping the product resist rust, scratches and fading.
A starter post (sold separately) is required for stall setup when you are not connecting to a wall or other existing structure.
Specifications
Constructed from 2” OD 16 gauge tubing
The bottom portion of the stall is constructed from galvanized steel under powder coat
Door Window Dimensions: 19” wide x 33” tall
Architectural Grade Powder Coat Finish
All weights are approximate
Vertical Bar Spacing: 2.25” between each vertical bar
Door Opening Width: 41.5”
Front Panel Window/Feeder Opening: 28” wide x 33” tall
Color: Brown or Black
Wood Kits Sold Separately

